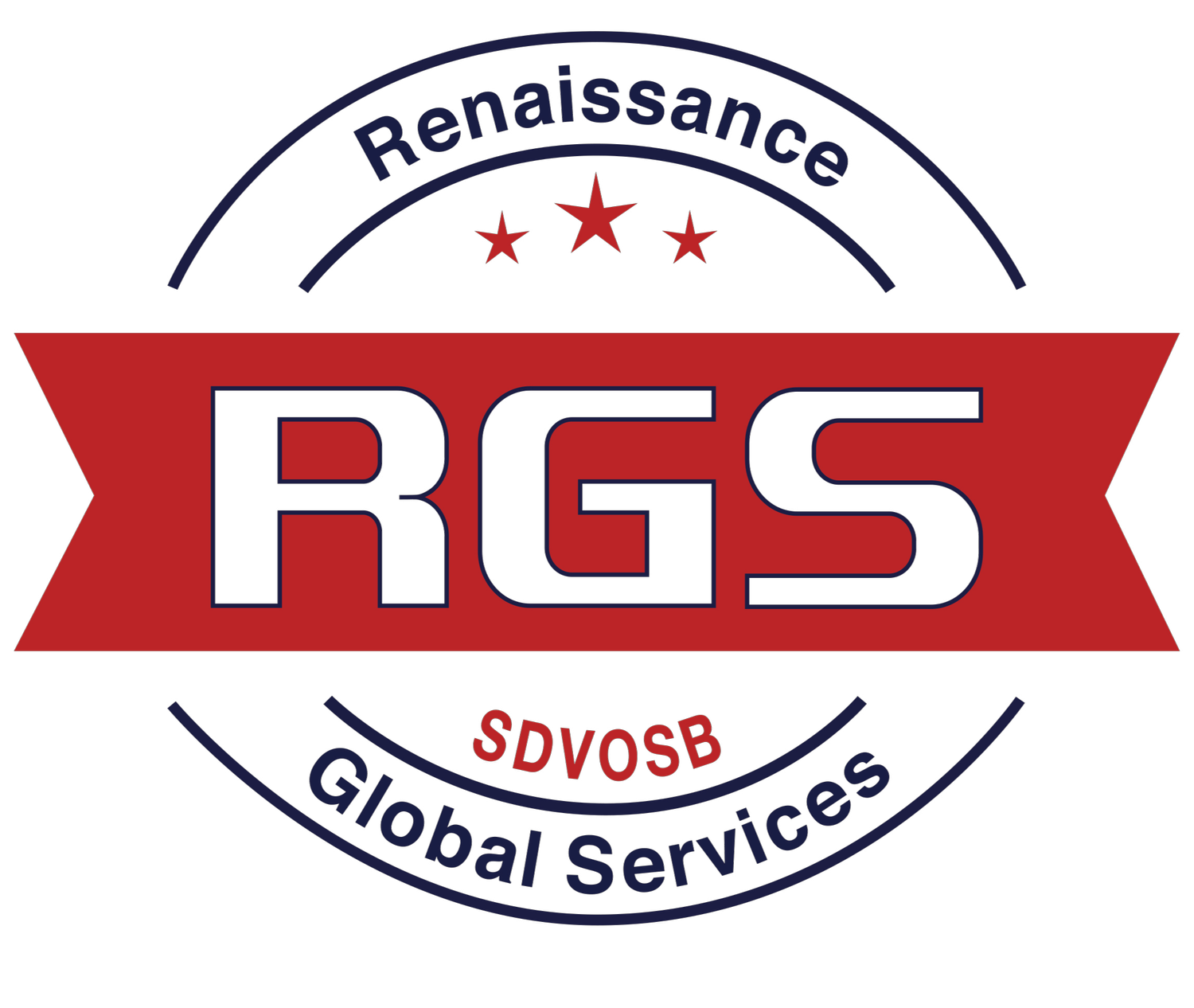
Becton Dickinson Caribe LTD- Building 4 Renovations
Project Name: Becton Dickinson Caribe LTD- Building 4 Renovations Cayey, Puerto Rico
Estimated Overall Project Budget: : $1.7 M
Construction Costs: $1.8 M
Project Schedule/Period: Oct 2020 - April 2021
Project Description
Becton Dickinson is one of the largest US based medical Device companies in the world. The project consisted of making improvements to an existing facility to be used as a warehouse for materials and product needs. The facility was retrofitted for this new use including new utilities such as HVAC, plumbing, electrical, and new sprinkler system, new office space, new fire alarm system, paging, security and other systems. The project was divided into three main phases of Civil, Electrical and Mechanical categories.
Construction
Construction costs: Monitored and controlled costs incurred in each activity to ensure no exceedances to project estimates and maintained a balance in the monthly invoices with completed activities.
Project schedule: Anticipated shortages in equipment due to the Pandemic supply chain interruptions; long lead items were ordered in the initial project phases. RGS monitored the schedule on a continuous basis and prioritized activities and maintain schedule predecessors to accurately track construction budgets.
Construction Quality: Safety and quality were a priority in the construction phase. Lessons learned from other client’s global sites were shared weekly. Good communications with the project teams and their understanding the description of their job to perform quality work. Work and materials were inspected regularly, and mitigation measures were implemented if needed to meet project specifications.
This project was in Puerto Rico and required a local resource fluent in Spanish who understood the local market. RGS interviewed and sourced the right candidate for the project which proved to be very valuable to the client.
Drawings and Documentation
All material submittals reviewed for compliance with the drawings and specifications.
